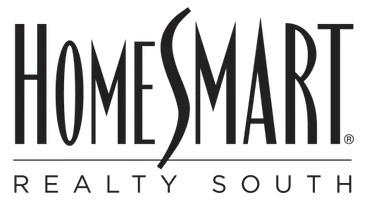$520,000
For more information regarding the value of a property, please contact us for a free consultation.
3 Beds
3 Baths
3,066 SqFt
SOLD DATE : 06/12/2025
Key Details
Property Type Single Family Home
Sub Type Single Family Residence
Listing Status Sold
Purchase Type For Sale
Square Footage 3,066 sqft
Price per Sqft $169
Subdivision Larkspur Add
MLS Listing ID 20811829
Sold Date 06/12/25
Style Traditional
Bedrooms 3
Full Baths 3
HOA Fees $121/mo
HOA Y/N Mandatory
Year Built 2004
Annual Tax Amount $11,193
Lot Size 7,797 Sqft
Acres 0.179
Property Sub-Type Single Family Residence
Property Description
MOVE-IN-READY Spacious Design in Award-Winning Lantana Community! Discover the perfect blend of comfort, style, and community living with this stunning 3-bedroom, 3 full-bathroom home nestled in the highly sought-after Lantana neighborhood on desirable Bonham Parkway. This home boasts a thoughtfully designed open floorplan featuring a large living area with a cozy fireplace, seamlessly connected to a modern kitchen—ideal for hosting and everyday living. A versatile flex space between two bedrooms offers endless possibilities—whether you envision a second office, a playroom, or a cozy TV lounge. The upstairs space is perfect for entertaining with a huge open area, a full bathroom, and ample extra storage with walk in attic spaces. Roof replaced in late 2024! Enjoy complete privacy with a backyard that backs up to a serene greenbelt, creating a peaceful retreat for relaxing evenings or weekend gatherings. Living in Lantana means access to unmatched amenities, including five community pools, two fully equipped gyms, tennis and sports courts, scenic walking trails, intimate picnic spots, and multiple playgrounds. The master-planned golf course community is known for its year-round social events and specialty gatherings for all ages. Located near top-rated schools with after-school and daycare programs, this home combines convenience, luxury, and family-friendly living. Don't miss your chance to experience the best of Lantana living—WELCOME HOME!
Location
State TX
County Denton
Direction GPS Friendly
Rooms
Dining Room 2
Interior
Interior Features Decorative Lighting
Heating Central, Electric
Cooling Central Air
Fireplaces Number 1
Fireplaces Type Gas, Gas Logs
Appliance Dishwasher, Disposal
Heat Source Central, Electric
Laundry Utility Room
Exterior
Exterior Feature Covered Patio/Porch
Garage Spaces 2.0
Utilities Available City Sewer, City Water
Roof Type Composition
Garage Yes
Building
Lot Description Adjacent to Greenbelt, Few Trees, Greenbelt
Story Two
Foundation Slab
Level or Stories Two
Structure Type Brick,Siding
Schools
Elementary Schools Annie Webb Blanton
Middle Schools Tom Harpool
High Schools Guyer
School District Denton Isd
Others
Ownership See Agent
Acceptable Financing Cash, Conventional, FHA, Lease Option, VA Loan
Listing Terms Cash, Conventional, FHA, Lease Option, VA Loan
Financing Conventional
Read Less Info
Want to know what your home might be worth? Contact us for a FREE valuation!

Our team is ready to help you sell your home for the highest possible price ASAP

©2025 North Texas Real Estate Information Systems.
Bought with Darien Hall • eXp Realty LLC

