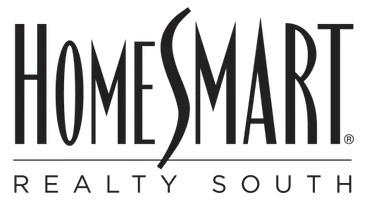$312,500
For more information regarding the value of a property, please contact us for a free consultation.
4 Beds
2 Baths
1,947 SqFt
SOLD DATE : 06/06/2025
Key Details
Property Type Single Family Home
Sub Type Single Family Residence
Listing Status Sold
Purchase Type For Sale
Square Footage 1,947 sqft
Price per Sqft $160
Subdivision Hampton Hills Add Sec Iv
MLS Listing ID 20914742
Sold Date 06/06/25
Style Traditional
Bedrooms 4
Full Baths 2
HOA Y/N None
Year Built 2019
Annual Tax Amount $6,840
Lot Size 0.253 Acres
Acres 0.253
Property Sub-Type Single Family Residence
Property Description
You'll fall in love the moment you pull up to this charming 4 bed, 2 bath corner lot home! With only one owner, it's been lovingly cared for and is just waiting for someone new to make it theirs. Step inside to a bright, open layout that feels welcoming and spacious. The living room has a cozy wood-burning fireplace and wood-look tile floors that are as practical as they are stylish. The kitchen is made for both everyday meals and entertaining, with sleek quartz countertops, custom cabinets, stainless steel appliances, and a big walk-in pantry that gives you all the storage you could need. Soft close cabinetry throughout the home! The primary suite is a relaxing retreat with tray ceilings and a spa-like ensuite featuring a soaking tub, separate shower, double vanity, linen closet, and a huge walk-in closet with built-ins; because who doesn't love great storage? There's also storage unit in the back yard and spacious attic as well. Out back, you've got a covered patio with ceiling fans and roll-up shades, making it the perfect spot to unwind or hang out with friends all year round. This home really does check all the boxes.
Location
State TX
County Taylor
Direction From Dub Wright Blvd. Turn onto Jennings. House is on the right.
Rooms
Dining Room 1
Interior
Interior Features Cable TV Available, Decorative Lighting, Double Vanity, Eat-in Kitchen, High Speed Internet Available, Kitchen Island, Open Floorplan, Pantry
Heating Central, Electric
Cooling Ceiling Fan(s), Central Air, Electric
Flooring Carpet, Ceramic Tile
Fireplaces Number 1
Fireplaces Type Wood Burning
Appliance Dishwasher, Disposal, Electric Range, Microwave
Heat Source Central, Electric
Laundry Full Size W/D Area
Exterior
Exterior Feature Covered Patio/Porch, Rain Gutters
Garage Spaces 2.0
Fence Wood
Utilities Available City Sewer, City Water
Roof Type Composition
Total Parking Spaces 2
Garage Yes
Building
Lot Description Corner Lot, Interior Lot, Landscaped, Lrg. Backyard Grass, Sprinkler System, Subdivision
Story One
Foundation Slab
Level or Stories One
Structure Type Brick
Schools
Elementary Schools Dyess
Middle Schools Clack
High Schools Cooper
School District Abilene Isd
Others
Ownership Ralph & Jennifer Norris
Acceptable Financing Cash, Conventional, FHA, VA Loan
Listing Terms Cash, Conventional, FHA, VA Loan
Financing FHA
Read Less Info
Want to know what your home might be worth? Contact us for a FREE valuation!

Our team is ready to help you sell your home for the highest possible price ASAP

©2025 North Texas Real Estate Information Systems.
Bought with Nicholas Ferrara • Real Broker, LLC

