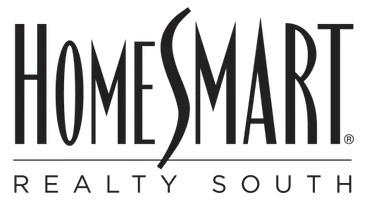
5 Beds
4 Baths
5,706 SqFt
5 Beds
4 Baths
5,706 SqFt
Key Details
Property Type Single Family Home
Sub Type Single Family Residence
Listing Status Active
Purchase Type For Sale
Square Footage 5,706 sqft
Subdivision Town Of Haynesville
MLS Listing ID 21087670
Bedrooms 5
Full Baths 3
Half Baths 1
HOA Y/N None
Year Built 1925
Annual Tax Amount $1,336
Lot Size 3.488 Acres
Acres 3.488
Property Sub-Type Single Family Residence
Property Description
Step inside to be greeted by a grand foyer featuring a stunning curved staircase, triple crown molding, and exquisite craftsmanship throughout. The heart of red gum moldings were milled on site, complimenting the gleaming white oak floors and solid wood doors with beveled glass and cut crystal knobs. The expansive living room showcases an imported marble fireplace , while European-cut crystal chandeliers add a touch of sophistication and old-world charm.
Perfect for entertaining, the home features a formal dining room with built-in cabinetry, a spacious breakfast room, and a large library or study conveniently located off the side entrance. Multiple sitting areas, both upstairs and down, offer abundant natural light and picturesque views from every angle. Each bedroom is generously sized, with cedar-lined closets providing classic luxury and functionality.
From the grand windows to the architectural details rarely found today, every element of this home reflects quality and timeless beauty. Nestled on 3.45 acres with excellent road frontage, this property offers privacy, presence, and room to grow. A true historic gem ready to be cherished by its next owner.
Location
State LA
County Claiborne
Direction Utilize GPS
Rooms
Dining Room 2
Interior
Interior Features Built-in Features, Cable TV Available, Cedar Closet(s), Chandelier, Decorative Lighting, High Speed Internet Available, Vaulted Ceiling(s), Walk-In Closet(s)
Heating Central
Cooling Ceiling Fan(s), Central Air
Flooring Carpet, Ceramic Tile, Hardwood
Fireplaces Number 1
Fireplaces Type Gas, Living Room
Appliance Dishwasher, Electric Cooktop, Electric Oven, Refrigerator
Heat Source Central
Laundry Utility Room, Full Size W/D Area
Exterior
Exterior Feature Covered Patio/Porch
Garage Spaces 1.0
Carport Spaces 2
Fence Brick, Metal
Utilities Available Cable Available, City Sewer, City Water, Curbs, Electricity Connected, Natural Gas Available
Total Parking Spaces 2
Garage Yes
Building
Lot Description Acreage, Corner Lot, Few Trees, Level, Lrg. Backyard Grass, Pine
Story Three Or More
Foundation Pillar/Post/Pier, Slab
Level or Stories Three Or More
Structure Type Brick,Concrete,Wood
Schools
Elementary Schools Claiborne Psb
Middle Schools Claiborne Psb
High Schools Claiborne Psb
School District Sch.Dist.#11
Others
Restrictions None
Ownership Owner
Acceptable Financing Cash, Conventional
Listing Terms Cash, Conventional
Special Listing Condition Aerial Photo
Virtual Tour https://www.propertypanorama.com/instaview/ntreis/21087670








