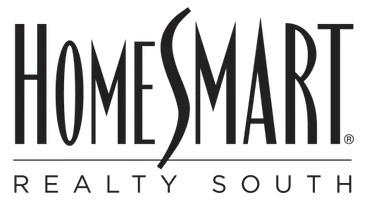
3 Beds
2 Baths
1,964 SqFt
3 Beds
2 Baths
1,964 SqFt
Key Details
Property Type Single Family Home
Sub Type Single Family Residence
Listing Status Active
Purchase Type For Sale
Square Footage 1,964 sqft
Price per Sqft $172
Subdivision Rural
MLS Listing ID 21051208
Bedrooms 3
Full Baths 2
HOA Y/N None
Year Built 2015
Lot Size 2.120 Acres
Acres 2.12
Property Sub-Type Single Family Residence
Property Description
Location
State LA
County Lincoln
Direction Google Maps
Rooms
Dining Room 1
Interior
Interior Features Built-in Features, Chandelier, Granite Counters, Kitchen Island, Open Floorplan, Pantry, Walk-In Closet(s)
Heating Central, Natural Gas
Cooling Central Air
Flooring Ceramic Tile, Laminate
Fireplaces Number 1
Fireplaces Type Gas Logs
Appliance Dishwasher, Gas Range, Microwave, Plumbed For Gas in Kitchen
Heat Source Central, Natural Gas
Exterior
Carport Spaces 2
Utilities Available Electricity Connected, Individual Gas Meter, Private Sewer, Underground Utilities
Roof Type Metal
Total Parking Spaces 2
Garage No
Building
Story One
Foundation Slab
Level or Stories One
Structure Type Concrete,Wood
Schools
Elementary Schools Louisiana
Middle Schools Louisiana
High Schools Louisiana
School District Louisiana
Others
Ownership Owner
Virtual Tour https://www.propertypanorama.com/instaview/ntreis/21051208








