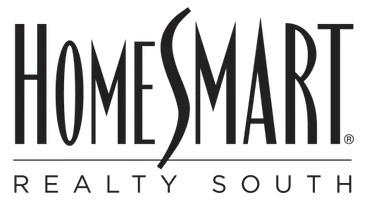
3 Beds
2 Baths
1,719 SqFt
3 Beds
2 Baths
1,719 SqFt
Key Details
Property Type Single Family Home
Sub Type Single Family Residence
Listing Status Active
Purchase Type For Sale
Square Footage 1,719 sqft
Price per Sqft $378
Subdivision Blue Lake Village
MLS Listing ID 21041501
Style Traditional
Bedrooms 3
Full Baths 2
HOA Y/N None
Year Built 1995
Lot Size 2.820 Acres
Acres 2.82
Property Sub-Type Single Family Residence
Property Description
Step inside to find a cozy interior that exudes warmth and character. The authentic log cabin design is beautifully accentuated by wood flooring throughout, providing a seamless connection to the natural surroundings. The spacious living area serves as the heart of the home, featuring a wood-burning fireplace that promises cozy evenings and an inviting atmosphere perfect for relaxation and entertaining.
The kitchen is well-appointed and flows effortlessly into the dining area, ideal for both everyday meals and special occasions.
Outside, this property truly shines. Enjoy your morning coffee or an evening glass of wine while taking in the idyllic water views from your choice of three piers. The expansive acreage offers not only a sense of seclusion but endless opportunities for outdoor activities and waterfront living. A charming gazebo provides the perfect spot for outdoor dining, family gatherings, or simply unwinding while immersed in nature.
The covered 2 car carport has additional RV bay parking, freezer and tool room, storage room and greenhouse. There are actually 3 docks, one with 2 boat stalls and large entertainment area, one floating dock and another small dock. This area of the lake is called San Miguel Creek or Brushy Creek Point and is close to North Toledo State Park.
This remarkable property provides a rare combination of water access, acreage, and rustic elegance, making it a true gem. Escape the hustle and bustle and experience the best of Louisiana living with this unique waterfront retreat.
Location
State LA
County Sabine (la)
Community Lake
Direction Mapquest is correct.
Rooms
Dining Room 1
Interior
Interior Features Cathedral Ceiling(s), Decorative Lighting, High Speed Internet Available, Kitchen Island, Open Floorplan, Pantry, Vaulted Ceiling(s), Wet Bar
Heating Central, Electric, Fireplace(s)
Cooling Ceiling Fan(s), Central Air, Electric
Flooring Ceramic Tile, Wood
Fireplaces Number 1
Fireplaces Type Blower Fan, Heatilator, Living Room, Wood Burning
Equipment Generator
Appliance Dishwasher, Disposal, Electric Oven, Electric Range, Microwave, Refrigerator
Heat Source Central, Electric, Fireplace(s)
Laundry Electric Dryer Hookup, Utility Room, Full Size W/D Area, Dryer Hookup, Washer Hookup, On Site
Exterior
Exterior Feature Boat Slip, Covered Deck, Covered Patio/Porch, Dock, Lighting, RV Hookup, RV/Boat Parking, Storage
Carport Spaces 2
Fence None
Community Features Lake
Utilities Available All Weather Road, Asphalt, City Water, Dirt, Electricity Available, Electricity Connected, Individual Water Meter, Outside City Limits, Overhead Utilities, Phone Available, Rural Water District, Septic, No Sewer
Waterfront Description Dock – Covered,Dock – Uncovered,Lake Front,Retaining Wall – Other
Roof Type Asphalt,Shingle
Total Parking Spaces 2
Garage No
Building
Lot Description Acreage, Landscaped, Many Trees, Oak, Pine, Sprinkler System, Subdivision, Water/Lake View, Waterfront
Story One
Foundation Block, Combination, Pillar/Post/Pier, Slab
Level or Stories One
Structure Type Log
Schools
Elementary Schools Sabine Isd Schools
Middle Schools Sabine Isd Schools
High Schools Sabine Isd Schools
School District Sabine Isd
Others
Restrictions No Livestock,No Mobile Home
Ownership Individual
Special Listing Condition Aerial Photo, Agent Related to Owner
Virtual Tour https://www.propertypanorama.com/instaview/ntreis/21041501








