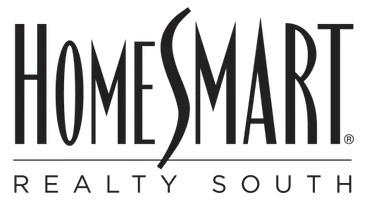
5 Beds
3 Baths
2,949 SqFt
5 Beds
3 Baths
2,949 SqFt
Open House
Sun Oct 26, 2:00pm - 4:00pm
Key Details
Property Type Single Family Home
Sub Type Single Family Residence
Listing Status Active
Purchase Type For Sale
Square Footage 2,949 sqft
Subdivision The Haven
MLS Listing ID 20990719
Style Traditional
Bedrooms 5
Full Baths 3
HOA Fees $216/mo
HOA Y/N Mandatory
Year Built 2007
Annual Tax Amount $5,555
Lot Size 0.291 Acres
Acres 0.291
Property Sub-Type Single Family Residence
Property Description
Welcome to your dream home in The Haven, one of Shreveport's premier guard-gated communities offering peace of mind, natural beauty, and a convenient location near major employers, shopping, and dining. Surrounded by scenic ponds, mature trees, and tranquil walking paths, this beautifully maintained home faces a wooded area for added privacy and serene views.
Inside, you'll find a spacious and functional layout with five bedrooms and three full baths. The remote primary suite features a luxurious ensuite bath and two large walk-in closets, providing a true private retreat. Two bedrooms share a stylish Jack-and-Jill bath, while a separate guest suite or office enjoys access to a full hall bath. Upstairs, a versatile fifth bedroom or game room offers flexibility for family fun, hobbies, or guests.
The open-concept kitchen connects seamlessly to the living area, complete with a cozy fireplace and custom built-ins — perfect for gatherings and entertaining. Step outside to a deep covered patio, ideal for morning coffee or shaded outdoor dining while enjoying the natural scenery that makes The Haven so special.
Enjoy gated security, quiet streets, and community walking trails, all within minutes of Youree Drive, the Red River, Barksdale Air Force Base and downtown Shreveport.
Don't miss this opportunity to live in The Haven — one of Shreveport's most sought-after neighborhoods. Schedule your private showing today!
Location
State LA
County Caddo
Direction Use GPS.
Rooms
Dining Room 2
Interior
Interior Features Built-in Features, Eat-in Kitchen, Granite Counters, Kitchen Island, Open Floorplan, Pantry, Walk-In Closet(s)
Heating Central
Cooling Central Air
Fireplaces Number 1
Fireplaces Type Gas Logs, Living Room
Appliance Dishwasher, Disposal, Gas Cooktop, Refrigerator
Heat Source Central
Laundry Utility Room
Exterior
Exterior Feature Covered Patio/Porch
Garage Spaces 2.0
Fence Privacy
Utilities Available City Sewer, City Water
Total Parking Spaces 2
Garage Yes
Building
Story One and One Half
Foundation Slab
Level or Stories One and One Half
Structure Type Brick
Schools
School District Caddo Psb
Others
Ownership on record
Virtual Tour https://www.zillow.com/view-imx/18fb81ca-feb7-41f9-a948-3b55173e4fad?setAttribution=mls&wl=true&initialViewType=pano&utm_source=dashboard








