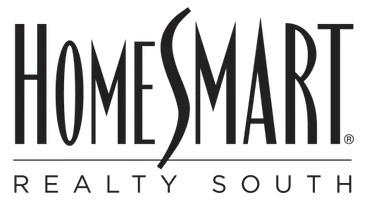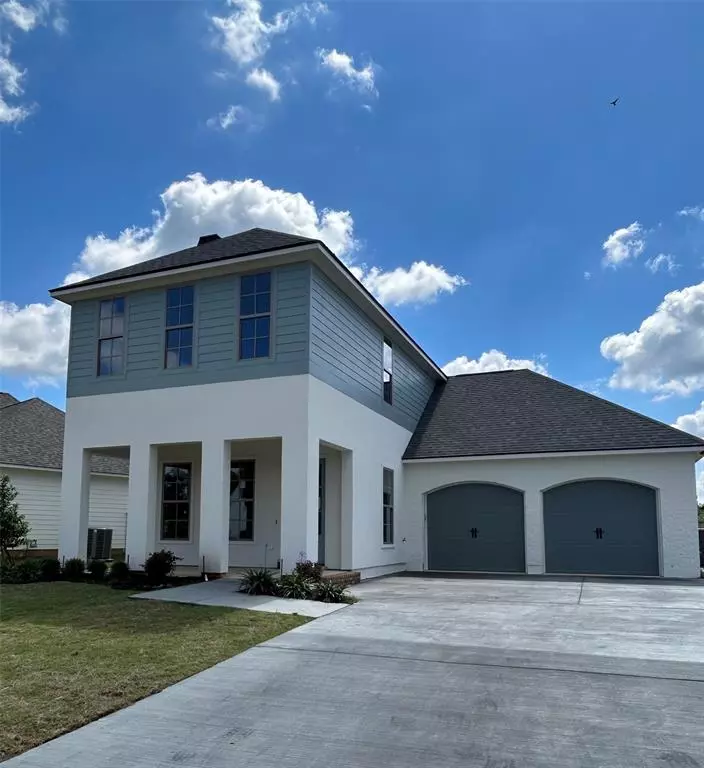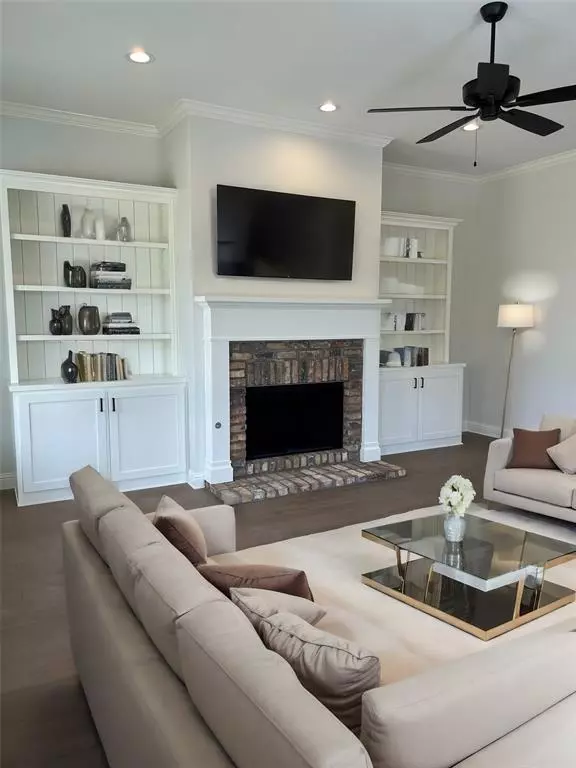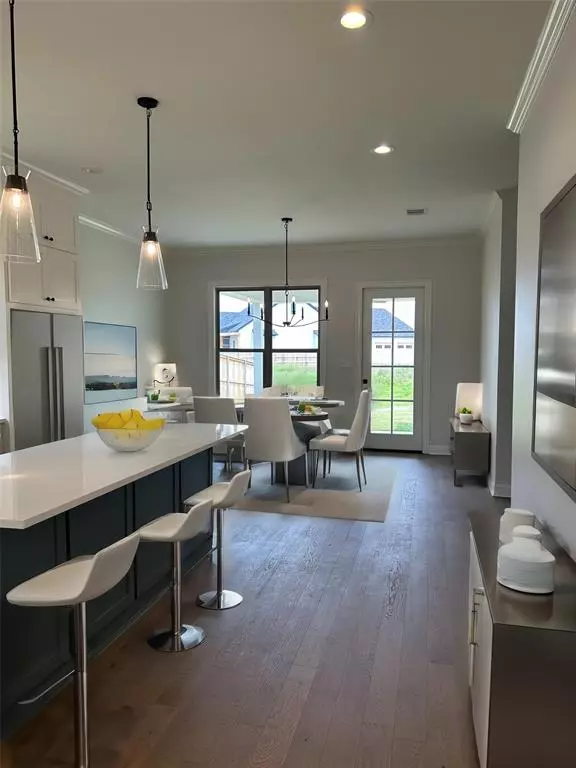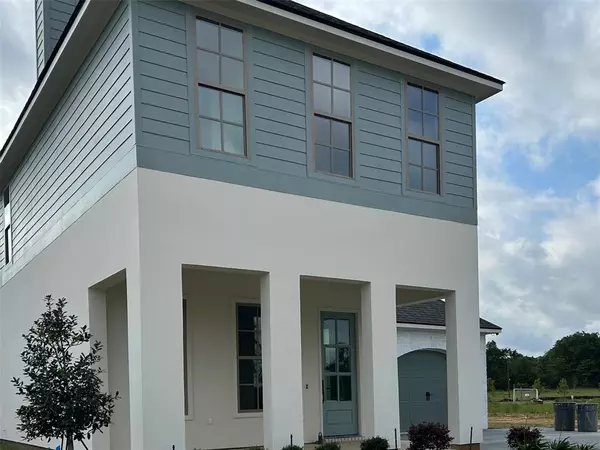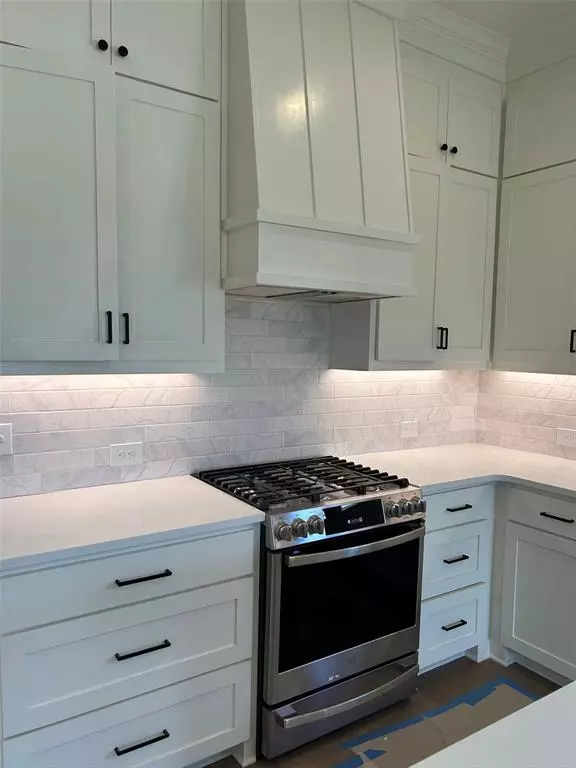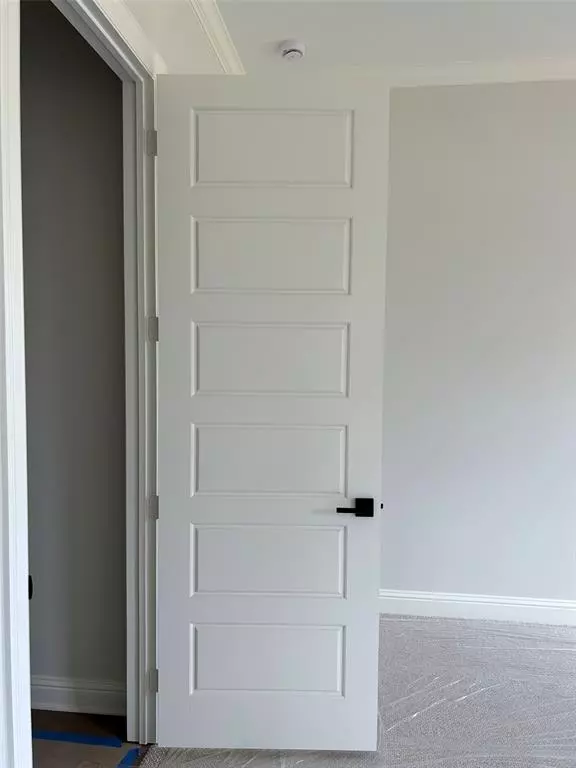
3 Beds
3 Baths
2,294 SqFt
3 Beds
3 Baths
2,294 SqFt
OPEN HOUSE
Sun Dec 22, 2:00pm - 4:00pm
Key Details
Property Type Single Family Home
Sub Type Single Family Residence
Listing Status Active
Purchase Type For Sale
Square Footage 2,294 sqft
Price per Sqft $239
Subdivision The Grove At Garrett Farm
MLS Listing ID 20539861
Bedrooms 3
Full Baths 2
Half Baths 1
HOA Fees $800/ann
HOA Y/N Mandatory
Year Built 2023
Lot Size 9,408 Sqft
Acres 0.216
Property Description
Location
State LA
County Caddo
Direction gps
Rooms
Dining Room 1
Interior
Interior Features Eat-in Kitchen, Kitchen Island
Fireplaces Number 1
Fireplaces Type Gas
Appliance Disposal, Gas Range, Microwave
Exterior
Garage Spaces 2.0
Utilities Available City Sewer, City Water
Total Parking Spaces 2
Garage Yes
Building
Story One and One Half
Level or Stories One and One Half
Schools
Elementary Schools Caddo Isd Schools
Middle Schools Caddo Isd Schools
High Schools Caddo Isd Schools
School District Caddo Psb
Others
Restrictions Deed,Development
Ownership Builder

